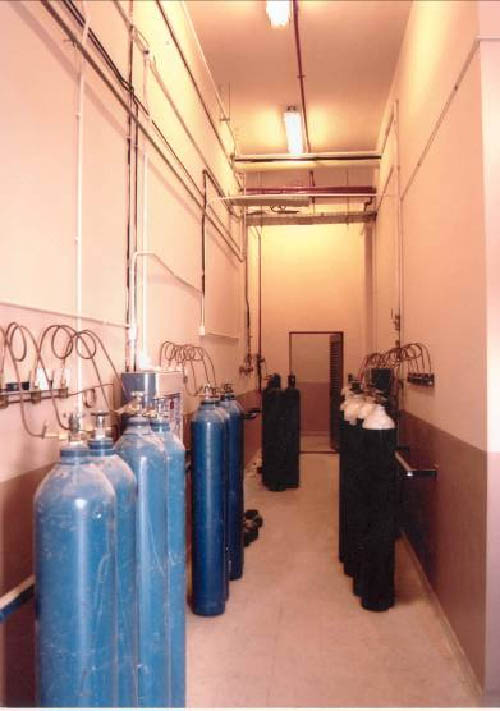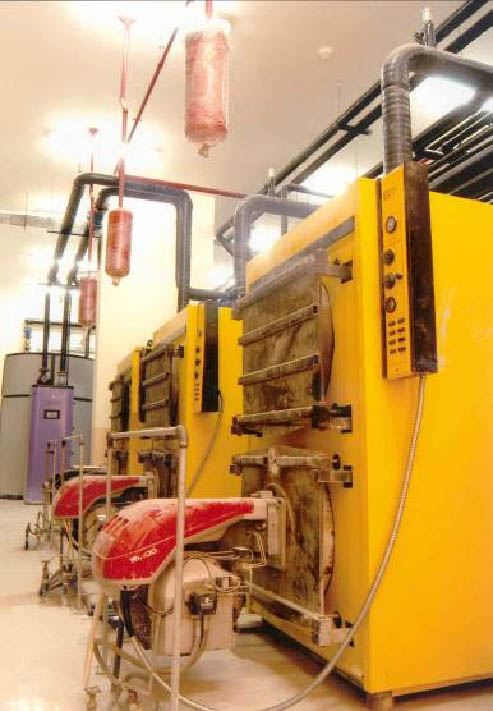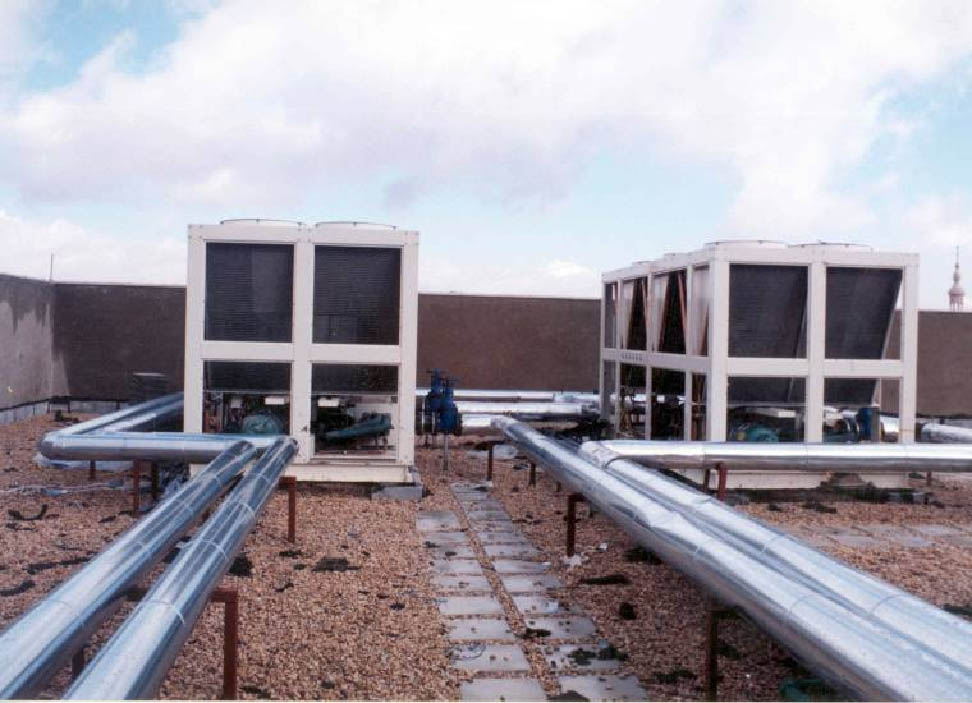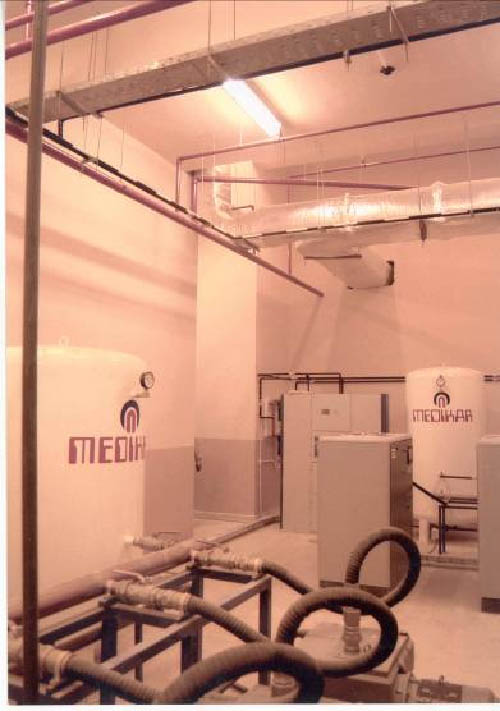
Al Basheer Hospital- Phase 1
Al Basheer Public Hospital extension project was under the supervisory/consultancy of Messrs Dar Al Omran Engineers and Consultants. The project consisted of eight floors with a total area of 27,400m2 for the Department of Obstetrics with a 675m2 steel ramps, 125m2 tunnel, 30m2 steel hoes and a 121m2 fuel tank. The project also required building two floors above the maternity & childhood clinics with a total area of 1,938m2.
The project required another 500.7m2 building to be built on top of the emergency section with a 408.7m2 bridge connecting it to the main hospital building. General outdoor works such as roads, location coordination and demolishing the 465m2 purchasing department metal building. The project finally involved several medical specific electromechanical works.




