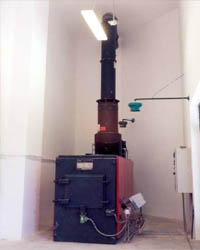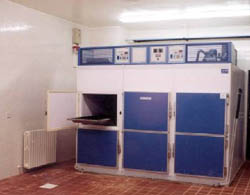
Sahab Public Hospital
This project was under the supervisory of The Ministry of Public Works.
The 22,665m2 project started its operation in 11/1/1997 to build a public hospital with 100 beds capacity expandable at a later stage. The hospital consisted of two basements and three floors. The project also required general electromechanical works, equipments, medical gases, labs equipments, laundry rooms and the blood bank.
The basement consisted of car parks, learning centers, service centers, exterior clinic area, labs, maternity, surgery room, intensive care unit, emergency room, management offices, radiology, artificial kidneys and patients' rooms/beds. The floors, on the other hand, contained nurses' accommodation.
The building contained from four white and red stone surfaces.


