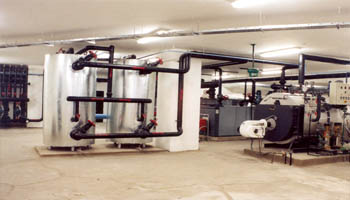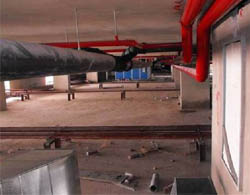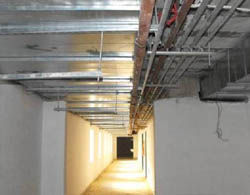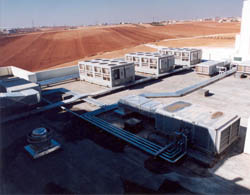
Al Basheer Hospital- Phase 2
The project required an integrated building with a total area of 18,000m2 of reinforced concrete, stone frontal surfaces and all the finishing works. The building included parking, central kitchen, medical gases systems, laundry and fully equipped warehouses.
Al Basheer Hospital (Internal and surgery building) - Phase 3
The building consists of five floors above the street level and two basements below the street level with a total area of 47,000m2 which has a capacity for 465 patient's beds. The building includes general electromechanical works (medical gases systems and medical equipments).




