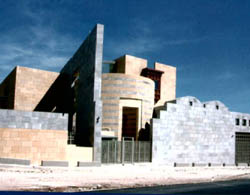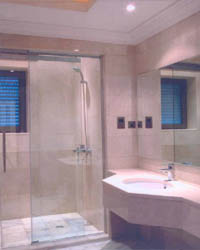
Qatar Embassy and His Excellency the Ambassador's residence
The project building required a basement, car park, swimming pool control room, laborers' accommodation, and a main kitchen with a total area of 4,549m2 divided into 652.43m2 for the ground floor, 571.49m2 for the first floor, 526.66m2 for the second floor and a 28.30m2 roofs.
The main accommodation building was divided into the basement which was assigned for general embassy services and the floors was allocated for His Excellency the Ambassador's accommodation and guests reception, bedrooms. This was connected to the Embassy's main building through two entrances from the basement and the ground floor.
The main embassy building floors were divided into offices and a private suite for His Excellency the Ambassador. A "Sky Light" was also fitted centering the main building's three floors except the basement.


